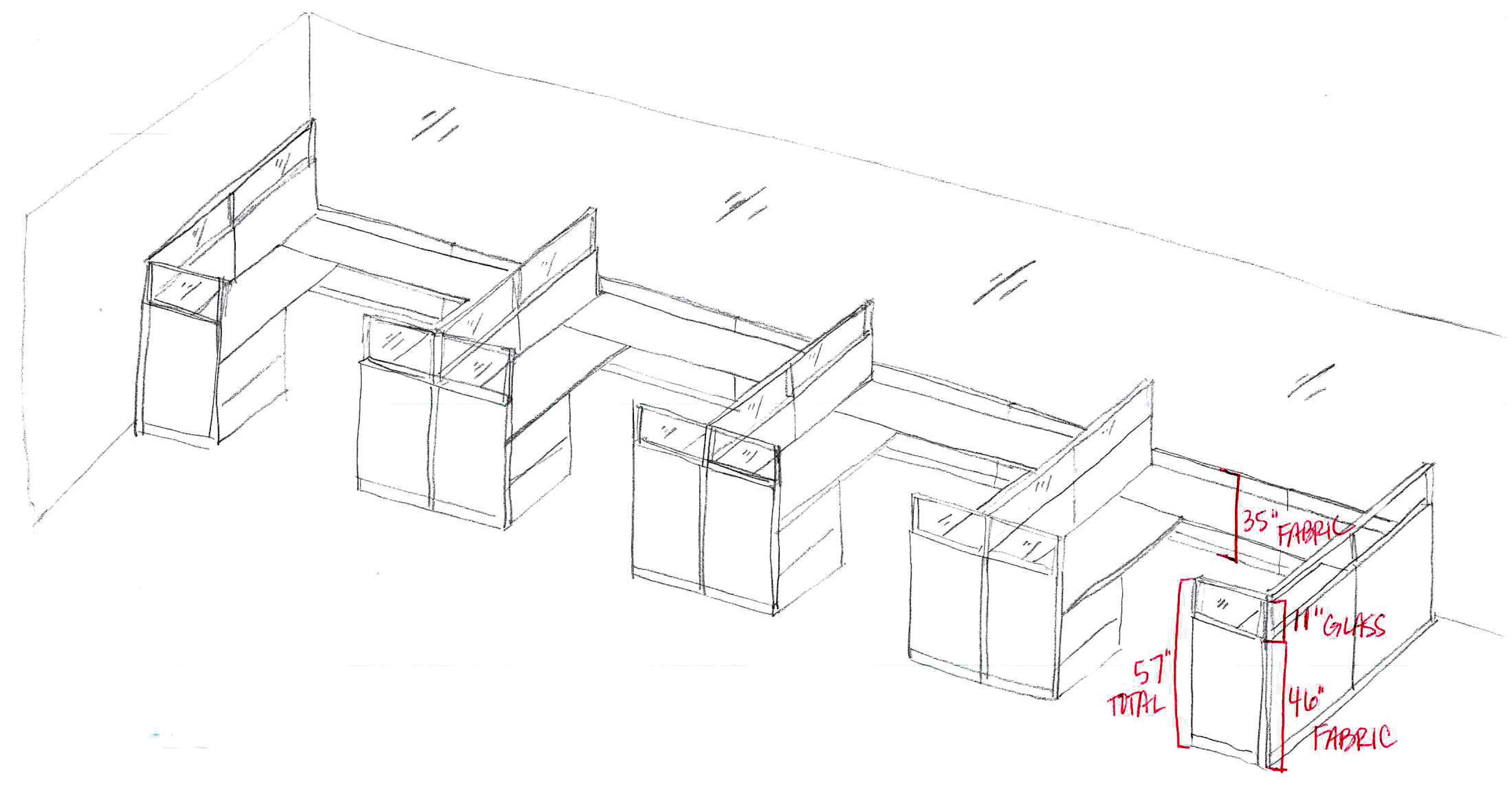This was the actually smallest office project I helped produce for the fortune 500 company but is one of my favorites. The office contains only enough seating for eleven people with a reception area, pantry and medium size conference room. The space was actually designed as a sub office for three different groups of the company; so the seats that are occupied all work for different groups and don’t necessarily interact.
For this office the executive chose a more streamline color pallet with an accent of red on some of the walls and all office side chairs. The executive also chose to stick with one flooring solution throughout the entire space, aside from the pantry, copy/storage and IT/SVR rooms. Due to the different groups incorporated in the office, we chose to give clear divider panels in between cubicles yet drop down the height at the windows to let in the natural light.









